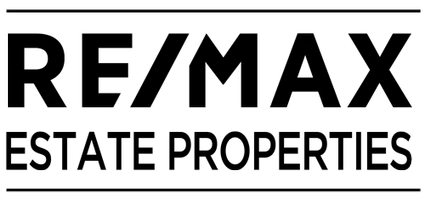
44400 Shaffer RD Lake Hughes, CA 93532
3 Beds
2 Baths
1,973 SqFt
UPDATED:
09/30/2024 06:37 PM
Key Details
Property Type Single Family Home
Sub Type Single Family Residence
Listing Status Active
Purchase Type For Sale
Square Footage 1,973 sqft
Price per Sqft $428
MLS Listing ID BB24107648
Bedrooms 3
Full Baths 2
HOA Y/N No
Year Built 1968
Lot Size 5.037 Acres
Property Description
As you step onto the grounds, you'll be greeted by the tranquil ambiance and the expansive layout designed to cater to the needs of both humans and their furry companions. The property boasts a range of features tailored for animal training and care, including:
- Cattery: A dedicated space for our feline friends, ensuring they are comfortable and content.
- Training Rooms: Equipped to facilitate the training of animals for various roles in cinema and movies.
- Agility Area: Perfect for honing the skills of agile pets, providing ample space for exercise and practice.
- Dog Run: A secure enclosure for dogs to roam and play freely, promoting their physical and mental well-being.
- Kennels: Accommodating up to 100 dogs, these spacious kennels offer a safe and comfortable environment for canine residents.
- Grooming Room: A professionally equipped space for grooming and pampering pets, ensuring they always look their best.
In addition to these specialized amenities, the property features a charming one-bedroom Outhouse complete with a stove and bathroom, providing cozy accommodation for caretakers or guests. The potential for an aviary adds another dimension to the property, inviting enthusiasts to create a haven for avian companions.
Located not far from Lake Hughes, residents will have convenient access to outdoor recreational opportunities.
Whether you're a seasoned animal trainer, an avid pet lover, or simply seeking a tranquil retreat surrounded by natural beauty, this property offers endless possibilities.
Location
State CA
County Los Angeles
Area Lel - Lake Elizabeth
Zoning LCA22*
Rooms
Main Level Bedrooms 3
Interior
Interior Features Beamed Ceilings, Granite Counters, All Bedrooms Down
Heating Central, Propane
Cooling Central Air
Flooring Tile
Fireplaces Type Dining Room, Family Room
Inclusions Refrigerator, Washer, Dryer, Stove, Cabinets, Storage Shelves, Lighting Fixtures, Ceiling Fans, Satellite Dishes, Garage Door Opener
Fireplace Yes
Appliance Dishwasher, Exhaust Fan, Gas Cooktop, Gas Range, Propane Cooktop, Propane Oven, Propane Range, Propane Water Heater, Refrigerator, Range Hood, Water To Refrigerator, Water Heater
Laundry Laundry Room
Exterior
Garage Driveway, Garage, Garage Door Opener, Garage Faces Side, Unpaved
Garage Spaces 2.0
Garage Description 2.0
Fence Chain Link, Needs Repair
Pool None
Community Features Lake, Mountainous, Suburban
View Y/N Yes
View Canyon, Hills, Trees/Woods
Roof Type Shingle,Spanish Tile
Attached Garage Yes
Total Parking Spaces 2
Private Pool No
Building
Lot Description Front Yard, Landscaped
Dwelling Type House
Story 1
Entry Level One
Sewer Private Sewer
Water Agricultural Well
Level or Stories One
New Construction No
Schools
School District Other
Others
Senior Community No
Tax ID 3243022016
Acceptable Financing Cash, Cash to New Loan, Conventional, Submit
Listing Terms Cash, Cash to New Loan, Conventional, Submit
Special Listing Condition Trust







