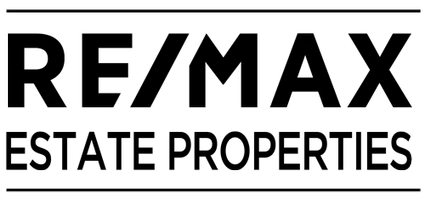
1627 Barbara ST Wrightwood, CA 92397
3 Beds
2 Baths
2,840 SqFt
UPDATED:
11/22/2024 07:38 AM
Key Details
Property Type Single Family Home
Sub Type Single Family Residence
Listing Status Active
Purchase Type For Sale
Square Footage 2,840 sqft
Price per Sqft $211
MLS Listing ID PW24182240
Bedrooms 3
Full Baths 2
HOA Y/N No
Year Built 1977
Lot Size 0.313 Acres
Property Description
The home exudes classic cabin charm while being exceptionally well-maintained and ready for enjoyment.
Upon entering from the ground level, you'll find a spacious bedroom with a generously sized closet, a full bathroom, a laundry room, and a large, cozy den that could serve as an office, gym, or anything else you might need.
Upstairs, the country kitchen, comfortable dining area, and family room with open beams, knotty pine ceilings, and a stunning rock fireplace create a warm and inviting atmosphere. Two additional roomy bedrooms and a second full bathroom complete this floor.
Outdoor space features two large decks, a patio, and an expansive street-to-street lot, perfect for enjoying all four seasons. The attached two-car garage and paved driveway offer ample space, and the ground-level patio provides convenient access for various activities.
This home is move-in ready and waiting for you to make it your own!
Location
State CA
County San Bernardino
Area Wrwd - Wrightwood
Zoning RS
Rooms
Main Level Bedrooms 1
Interior
Interior Features Living Room Deck Attached, Walk-In Closet(s)
Heating Central, Fireplace(s)
Cooling None
Flooring Carpet
Fireplaces Type Living Room
Inclusions FRIDGE, WASHER, DRYER
Fireplace Yes
Appliance Double Oven, Dishwasher, Gas Range, Gas Water Heater, Microwave, Water Softener
Laundry Gas Dryer Hookup, Laundry Room
Exterior
Garage Converted Garage, Door-Single, Driveway, Garage Faces Front, Garage
Garage Spaces 2.0
Garage Description 2.0
Fence None
Pool None
Community Features Biking, Hiking, Water Sports
Utilities Available Sewer Not Available
View Y/N Yes
View Mountain(s)
Roof Type Asbestos Shingle
Attached Garage Yes
Total Parking Spaces 6
Private Pool No
Building
Lot Description Back Yard, Front Yard
Dwelling Type House
Story 2
Entry Level Two
Sewer Public Sewer, None
Water Public
Level or Stories Two
New Construction No
Schools
High Schools Serrano
School District Other
Others
Senior Community No
Tax ID 0355214270000
Acceptable Financing Cash, Cash to New Loan, Conventional
Listing Terms Cash, Cash to New Loan, Conventional
Special Listing Condition Standard







