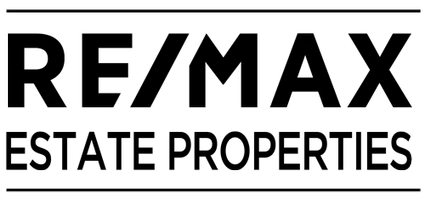
3478 Shipway AVE Long Beach, CA 90808
3 Beds
1 Bath
1,210 SqFt
UPDATED:
11/12/2024 12:25 AM
Key Details
Property Type Single Family Home
Sub Type Single Family Residence
Listing Status Active
Purchase Type For Sale
Square Footage 1,210 sqft
Price per Sqft $702
Subdivision Carson Park/Long Beach (Clb)
MLS Listing ID PV24223836
Bedrooms 3
Full Baths 1
Construction Status Repairs Cosmetic
HOA Y/N No
Year Built 1953
Lot Size 5,889 Sqft
Property Description
With a little TLC, this home could be a great starter or forever home in an area replete with shopping, restaurants, nice schools and neighbors and El Dorado Park and Golfing practically next door.
The property was upgraded with recessed lighting, copper plumbing, electrical panel and windows in 2009. Under the older carpet, maybe the original wood floors. The kitchen was appointed with some appliances and new cabinets in a rustic style. Overall, it is a charming house that flows well with a front porch and a large backyard for entertaining.
Location
State CA
County Los Angeles
Area 25 - Carson Park
Zoning LBR1N
Rooms
Main Level Bedrooms 3
Interior
Interior Features Breakfast Bar, Built-in Features, Open Floorplan, Pantry, Recessed Lighting, Storage, Unfurnished, Wood Product Walls, All Bedrooms Down, Main Level Primary, Walk-In Pantry, Walk-In Closet(s)
Heating Floor Furnace
Cooling Wall/Window Unit(s)
Flooring Carpet, Wood
Fireplaces Type None
Fireplace No
Appliance Built-In Range, Dishwasher, Electric Oven, Water Heater
Laundry Washer Hookup, Electric Dryer Hookup, Gas Dryer Hookup, Laundry Closet
Exterior
Exterior Feature Awning(s)
Garage Door-Single, Driveway, Garage Faces Front, Garage, Community Structure
Garage Spaces 2.0
Garage Description 2.0
Fence Good Condition, See Remarks, Wood
Pool None
Community Features Biking, Curbs, Dog Park, Golf, Stable(s), Street Lights, Suburban, Sidewalks, Water Sports, Park
Utilities Available Cable Available, Electricity Available, Electricity Connected, Natural Gas Connected, Phone Available, Sewer Available, Water Connected
View Y/N No
View None
Roof Type Shingle
Accessibility Low Pile Carpet, No Stairs, Parking
Porch Concrete
Attached Garage No
Total Parking Spaces 2
Private Pool No
Building
Lot Description 0-1 Unit/Acre, Back Yard, Front Yard, Sprinklers In Front, Lawn, Level, Near Park, Near Public Transit, Paved, Rectangular Lot, Sprinkler System, Street Level
Dwelling Type House
Story 1
Entry Level One
Sewer Public Sewer
Architectural Style Mid-Century Modern, Patio Home
Level or Stories One
New Construction No
Construction Status Repairs Cosmetic
Schools
Elementary Schools Keller
Middle Schools Bell Intermediate
High Schools Milliken
School District Long Beach Unified
Others
Senior Community No
Tax ID 7070022006
Security Features Carbon Monoxide Detector(s),Smoke Detector(s)
Acceptable Financing Cash, Conventional
Listing Terms Cash, Conventional
Special Listing Condition Trust





