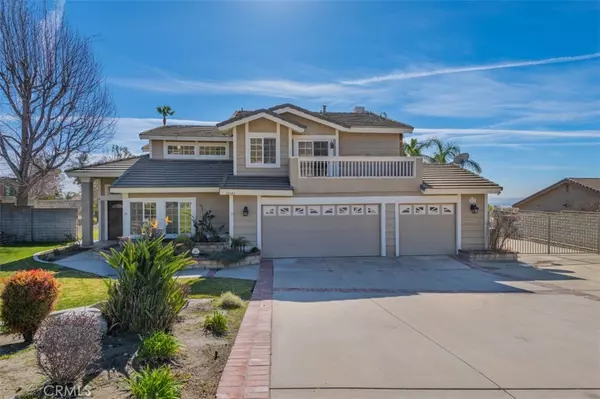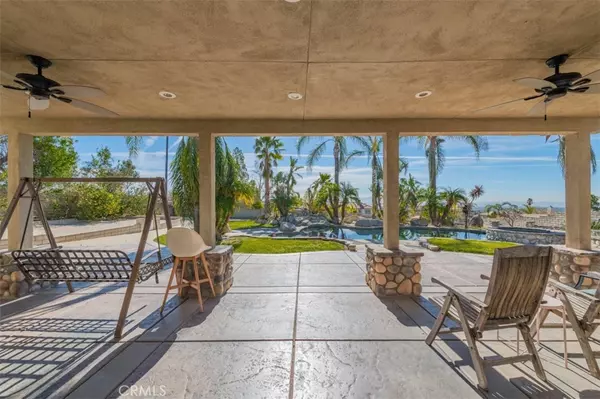10161 Woodridge DR Rancho Cucamonga, CA 91737
4 Beds
3 Baths
2,694 SqFt
UPDATED:
02/20/2025 03:12 PM
Key Details
Property Type Single Family Home
Sub Type Single Family Residence
Listing Status Active
Purchase Type For Sale
Square Footage 2,694 sqft
Price per Sqft $501
MLS Listing ID CV25037188
Bedrooms 4
Full Baths 2
Half Baths 1
HOA Y/N No
Year Built 1990
Lot Size 0.606 Acres
Property Sub-Type Single Family Residence
Property Description
Location
State CA
County San Bernardino
Area 688 - Rancho Cucamonga
Zoning R1
Interior
Interior Features Separate/Formal Dining Room, Granite Counters, All Bedrooms Up
Heating Central
Cooling Central Air
Fireplaces Type Family Room
Fireplace Yes
Appliance Dishwasher, Disposal, Water Heater
Laundry Laundry Room
Exterior
Parking Features Garage, RV Access/Parking
Garage Spaces 3.0
Garage Description 3.0
Pool Heated, In Ground, Private
Community Features Horse Trails, Street Lights, Sidewalks
View Y/N Yes
View Mountain(s), Panoramic, Valley
Attached Garage Yes
Total Parking Spaces 3
Private Pool Yes
Building
Lot Description 0-1 Unit/Acre
Dwelling Type House
Story 2
Entry Level Two
Sewer Septic Type Unknown
Water Public
Level or Stories Two
New Construction No
Schools
Elementary Schools Hermosa
Middle Schools Vineyard
High Schools Los Osos
School District Alta Loma
Others
Senior Community No
Tax ID 1074231210000
Security Features Carbon Monoxide Detector(s),Smoke Detector(s)
Acceptable Financing Cash, Cash to New Loan, Conventional, Submit
Horse Feature Riding Trail
Listing Terms Cash, Cash to New Loan, Conventional, Submit
Special Listing Condition Standard







