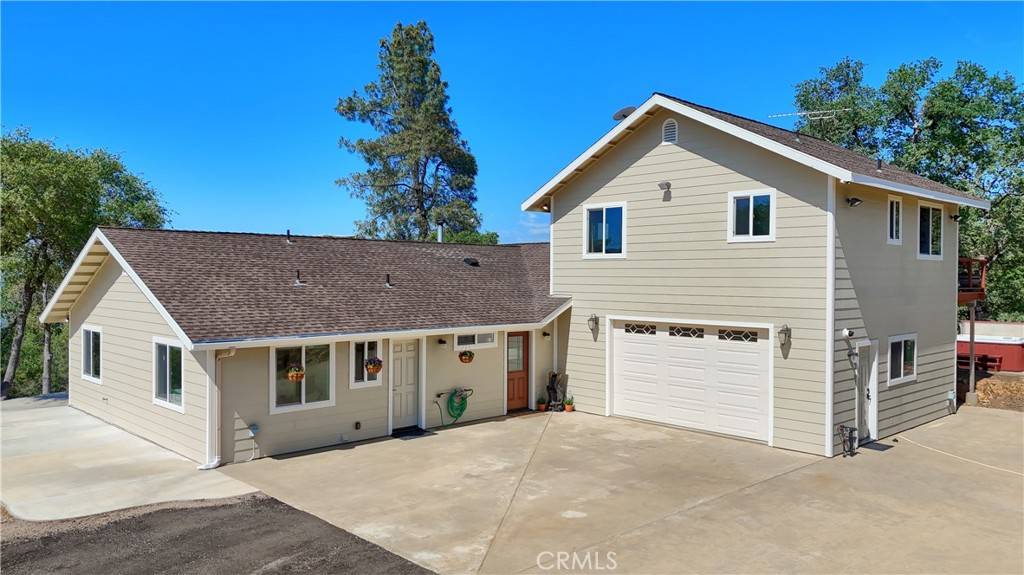6097 Sherlock RD Midpines, CA 95345
3 Beds
2 Baths
2,196 SqFt
UPDATED:
Key Details
Property Type Single Family Home
Sub Type Single Family Residence
Listing Status Active
Purchase Type For Sale
Square Footage 2,196 sqft
Price per Sqft $363
MLS Listing ID MP25102714
Bedrooms 3
Full Baths 2
Construction Status Turnkey
HOA Y/N No
Year Built 2005
Lot Size 30.000 Acres
Lot Dimensions Assessor
Property Sub-Type Single Family Residence
Property Description
Location
State CA
County Mariposa
Area Mp4 - Mariposa 4
Zoning 220
Rooms
Other Rooms Storage
Main Level Bedrooms 2
Interior
Interior Features Balcony, Ceiling Fan(s), High Ceilings, Pantry, Recessed Lighting, Track Lighting, Attic, Bedroom on Main Level, Primary Suite, Walk-In Pantry, Walk-In Closet(s)
Heating Ductless, Fireplace(s), Wood
Cooling Evaporative Cooling
Flooring Tile, Vinyl, Wood
Fireplaces Type Living Room, Wood Burning
Fireplace Yes
Appliance Dishwasher, Electric Cooktop, Ice Maker, Microwave, Refrigerator, Water Softener
Laundry Inside
Exterior
Exterior Feature Rain Gutters
Parking Features Circular Driveway, Driveway Up Slope From Street, Garage, Gravel, RV Access/Parking
Garage Spaces 1.0
Garage Description 1.0
Pool None
Community Features Foothills, Horse Trails, Hunting, Rural
Utilities Available Electricity Connected, Propane
Waterfront Description Pond
View Y/N Yes
View Hills, Mountain(s), Panoramic, Pond, Trees/Woods
Roof Type Composition
Porch Deck, Patio
Attached Garage Yes
Total Parking Spaces 1
Private Pool No
Building
Lot Description 26-30 Units/Acre
Dwelling Type House
Story 2
Entry Level Two
Foundation Slab
Sewer Septic Tank
Water Private, Well
Architectural Style Craftsman, Ranch
Level or Stories Two
Additional Building Storage
New Construction No
Construction Status Turnkey
Schools
Elementary Schools Mariposa
School District Mariposa County Unified
Others
Senior Community No
Tax ID 0083400370
Security Features Key Card Entry
Acceptable Financing Cash, Cash to New Loan, Conventional, FHA
Horse Feature Riding Trail
Listing Terms Cash, Cash to New Loan, Conventional, FHA
Special Listing Condition Standard







