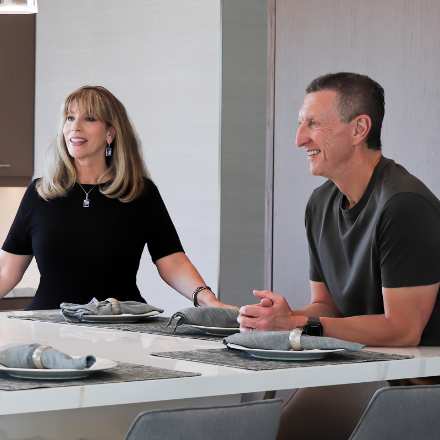
27472 Swallow CT Temecula, CA 92591
3 Beds
3 Baths
1,487 SqFt
Open House
Sun Sep 21, 12:00pm - 3:00pm
UPDATED:
Key Details
Property Type Single Family Home
Sub Type Single Family Residence
Listing Status Active
Purchase Type For Sale
Square Footage 1,487 sqft
Price per Sqft $416
MLS Listing ID PW25114178
Bedrooms 3
Full Baths 2
Half Baths 1
HOA Fees $100/mo
HOA Y/N Yes
Year Built 1992
Lot Size 6,534 Sqft
Property Sub-Type Single Family Residence
Property Description
The FRESHLY PAINTED interior sets the stage for a MOVE-IN READY experience, while the front yard is being redone with brand-new sod, a new sprinkler system, and timer—creating fresh curb appeal to welcome you home. The spacious backyard is a blank canvas ready for you to design your dream outdoor retreat. Sunlight pours in through large windows, and vaulted ceilings give the home a bright, airy, and uplifting atmosphere.
The kitchen is both light-filled and functional, with abundant cabinet space. The PRIMARY BEDROOM ON THE MAIN FLOOR opens to the backyard through sliding doors—ideal for quiet mornings or weekend barbecues. SOLAR PANELS will help lower your energy bill (about $0.2015/kWh) while supporting a greener lifestyle. Enjoy access to fantastic community amenities, with the PLAYGROUND and ONE OF THE NEIGHBORHOOD POOLS just one block away—plus a larger pool with spa, tennis courts, and basketball courts only minutes away at the main recreation area. A smart investment with low HOA fees, no Mello-Roos, and minimal property taxes. Located just moments from the Temecula Promenade for shopping, dining, and entertainment. Spend weekends exploring Temecula's award-winning Wine Country or the vibrant charm of Old Town. Easy access to the 15 and 215 freeways makes commuting simple. Nearby schools—check ratings on GreatSchools.org or the Temecula Unified School District website.
*Assumable VA loan restrictions apply.
Location
State CA
County Riverside
Area Srcar - Southwest Riverside County
Rooms
Main Level Bedrooms 1
Interior
Interior Features High Ceilings, Main Level Primary
Heating Central
Cooling Central Air
Flooring Carpet, Laminate
Fireplaces Type Living Room
Inclusions refrigerator, washer and dryer
Fireplace Yes
Appliance Dishwasher, Gas Cooktop, Gas Oven, Refrigerator
Laundry Electric Dryer Hookup, Gas Dryer Hookup, Laundry Room
Exterior
Parking Features Door-Single, Driveway, Garage
Garage Spaces 2.0
Garage Description 2.0
Fence Average Condition
Pool Community, Association
Community Features Curbs, Park, Street Lights, Sidewalks, Pool
Amenities Available Call for Rules, Maintenance Grounds, Management, Other Courts, Playground, Pickleball, Pool, Pet Restrictions, Pets Allowed, Spa/Hot Tub, Tennis Court(s)
View Y/N No
View None
Roof Type Tile
Accessibility None
Porch Patio
Total Parking Spaces 4
Private Pool No
Building
Lot Description Sprinkler System, Street Level
Dwelling Type House
Faces Southwest
Story 2
Entry Level Two
Foundation Slab
Sewer Public Sewer
Water Public
Architectural Style Traditional
Level or Stories Two
New Construction No
Schools
School District Temecula Unified
Others
Pets Allowed Size Limit
HOA Name Roripaugh HOA
Senior Community No
Tax ID 920132020
Acceptable Financing Cash, Cash to New Loan, Conventional, FHA
Listing Terms Cash, Cash to New Loan, Conventional, FHA
Special Listing Condition Standard
Pets Allowed Size Limit
Virtual Tour https://portal.marcusandrewphotography.com/27472-Swallow-Ct/idx








