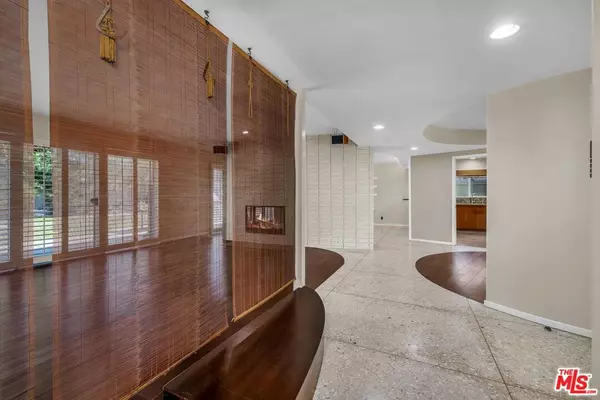5503 W 64th ST Los Angeles, CA 90056
4 Beds
3 Baths
2,516 SqFt
UPDATED:
Key Details
Property Type Single Family Home
Sub Type Single Family Residence
Listing Status Active
Purchase Type For Sale
Square Footage 2,516 sqft
Price per Sqft $794
MLS Listing ID 25558343
Bedrooms 4
Full Baths 3
Construction Status Updated/Remodeled
HOA Y/N No
Year Built 1961
Lot Size 9,382 Sqft
Property Sub-Type Single Family Residence
Property Description
Location
State CA
County Los Angeles
Area 103 - Ladera Heights
Zoning LCR1YY
Interior
Heating Forced Air
Cooling Central Air
Flooring Wood
Fireplaces Type Family Room, Living Room
Furnishings Unfurnished
Fireplace Yes
Appliance Gas Cooktop, Gas Oven
Laundry Inside, Laundry Room
Exterior
Parking Features Door-Multi, Driveway, Garage
Garage Spaces 2.0
Garage Description 2.0
Pool In Ground
View Y/N No
View None
Total Parking Spaces 2
Building
Story 1
Entry Level One
Architectural Style See Remarks
Level or Stories One
New Construction No
Construction Status Updated/Remodeled
Others
Senior Community No
Tax ID 4101008043
Security Features Carbon Monoxide Detector(s)
Special Listing Condition Standard
Virtual Tour https://tour.caimagemaker.com/l/?id=182964IDX







