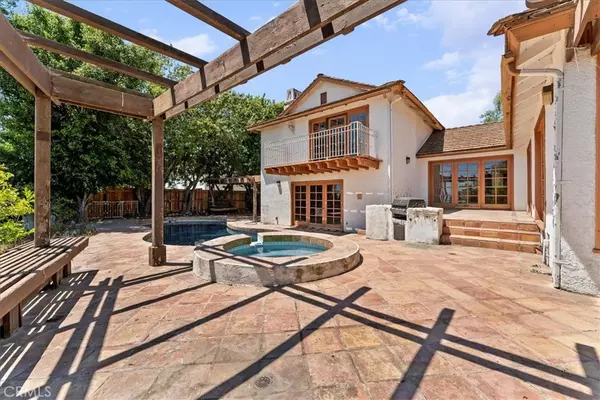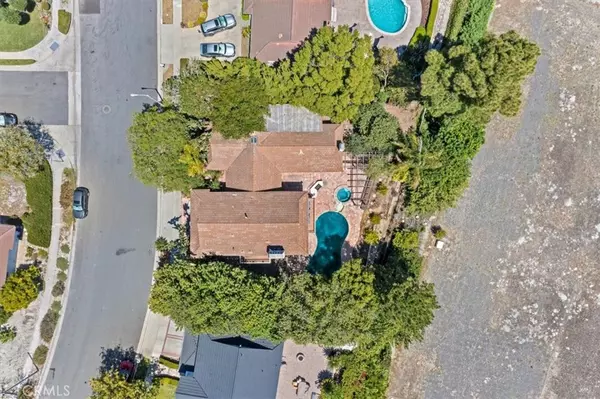5832 Scotwood DR Rancho Palos Verdes, CA 90275
4 Beds
4 Baths
2,816 SqFt
OPEN HOUSE
Sat Aug 16, 2:00pm - 4:00pm
Sun Aug 17, 2:00pm - 4:00pm
UPDATED:
Key Details
Property Type Single Family Home
Sub Type Single Family Residence
Listing Status Active
Purchase Type For Sale
Square Footage 2,816 sqft
Price per Sqft $674
MLS Listing ID SB25171271
Bedrooms 4
Full Baths 4
Construction Status Fixer,Repairs Major
HOA Y/N No
Year Built 1964
Lot Size 8,738 Sqft
Property Sub-Type Single Family Residence
Property Description
Situated just minutes from the Pacific coastline, 5832 Scotwood Drive presents a rare opportunity to renovate a custom Spanish/Mediterranean-style home in one of Rancho Palos Verdes' most desirable neighborhoods. This spacious residence features 4 bedrooms, 4 bathrooms, and more than 2,800 square feet of living space on a generously sized lot with pool, spa, and unobstructed ocean views.
The expansive primary suite offers two private balconies, ocean and Catalina views, dual sinks, a soaking tub, walk-in shower, fireplace, and a large walk-in closet. Two additional guest bedrooms upstairs share a full bathroom, while a separate guest suite on the main level includes its own bath—perfect for visitors or extended family.
Designed for entertaining, the home features a formal foyer entry, a grand living and dining area with fireplace and French doors, and a large kitchen with center island. A separate family room with fireplace, wet bar, and direct pool access could serve as a fifth bedroom or ideal poolside lounge. Additional highlights include a laundry room with sink and side yard access, a 2-car garage with built-in storage, EV charger plug, central vacuum system, central AC/heat, and a slate tile roof.
Outside, enjoy a private backyard retreat with pool, spa, BBQ area, pergola, and coastal views. Located near Highridge Park, award-winning schools, shopping, and scenic coastal trails, this home offers exceptional value and the chance to customize a dream property in a prime location. Note: Photos have been edited to show a filled pool; the pool is currently in the process of being drained. REO sale.
Location
State CA
County Los Angeles
Area 174 - Crest
Zoning RPRS10000*
Interior
Interior Features Unfurnished, Entrance Foyer
Heating Central
Cooling See Remarks
Flooring See Remarks, Tile, Vinyl
Fireplaces Type See Remarks
Fireplace Yes
Laundry Laundry Room
Exterior
Parking Features Driveway, Garage Faces Front, Garage
Garage Spaces 2.0
Garage Description 2.0
Pool Private
Community Features Biking, Curbs, Dog Park, Golf, Hiking, Horse Trails
Utilities Available See Remarks
View Y/N Yes
View Catalina, Coastline, Neighborhood, Ocean
Roof Type Slate
Accessibility Parking
Porch Covered, Patio
Total Parking Spaces 3
Private Pool Yes
Building
Lot Description 0-1 Unit/Acre
Dwelling Type House
Story 3
Entry Level Multi/Split
Foundation See Remarks
Sewer Public Sewer
Water Public
Architectural Style Mediterranean, Spanish
Level or Stories Multi/Split
New Construction No
Construction Status Fixer,Repairs Major
Schools
School District Palos Verdes / Lausd – Inquire
Others
Senior Community No
Tax ID 7574014021
Acceptable Financing Cash, Cash to New Loan
Listing Terms Cash, Cash to New Loan
Special Listing Condition Real Estate Owned







