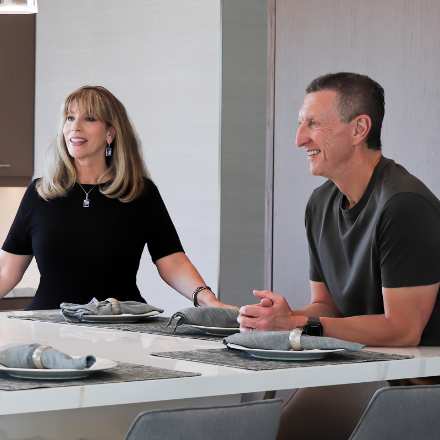
44348 42nd ST W Lancaster, CA 93536
4 Beds
3 Baths
3,064 SqFt
UPDATED:
Key Details
Property Type Single Family Home
Sub Type Single Family Residence
Listing Status Active
Purchase Type For Sale
Square Footage 3,064 sqft
Price per Sqft $194
MLS Listing ID SR25181937
Bedrooms 4
Full Baths 2
Three Quarter Bath 1
Construction Status Updated/Remodeled
HOA Y/N No
Year Built 2003
Lot Size 9,574 Sqft
Property Sub-Type Single Family Residence
Property Description
Step inside to an updated kitchen with modern countertops and plentiful cabinetry, flowing into a spacious family room and a large laundry room perfect for busy households. Throughout the home, you'll find ceiling fans for added comfort and energy efficiency.
Upstairs, the primary suite boasts a walk-in closet you have to see to believe, while three additional well-sized bedrooms offer flexibility for all your needs.
Downstairs, a convenient 3/4 bathroom sits next to a flexible space, making it possible to add a 5th bedroom or home office — buyer to verify with appropriate professionals.
The pool-sized backyard is a blank canvas ready for your dream oasis, enclosed by block walls on all sides for privacy and peace of mind. An updated water heater adds even more value for the next homeowner.
This home blends modern updates, future potential, and outdoor possibilities — all at a price that beats what you'd find in the Valley. Schedule your private showing today!
Location
State CA
County Los Angeles
Area Lac - Lancaster
Zoning LRRR1*
Interior
Interior Features Separate/Formal Dining Room, Eat-in Kitchen, High Ceilings, All Bedrooms Up, Walk-In Closet(s)
Heating Central, Natural Gas
Cooling Central Air
Flooring Carpet, Laminate, Vinyl
Fireplaces Type Family Room
Inclusions Stove, dishwasher, microwave, pool, airhockey, ping pong combo table
Fireplace Yes
Laundry Laundry Room
Exterior
Parking Features Concrete, Door-Multi, Garage Faces Front, Garage, Garage Door Opener, RV Hook-Ups, RV Access/Parking
Garage Spaces 3.0
Garage Description 3.0
Fence Block
Pool None
Community Features Street Lights, Sidewalks
Utilities Available Natural Gas Connected, Sewer Connected, Water Connected
View Y/N No
View None
Roof Type Tile
Porch Concrete
Total Parking Spaces 6
Private Pool No
Building
Lot Description Corner Lot, Sprinklers In Front
Dwelling Type House
Faces West
Story 2
Entry Level Two
Foundation Slab
Sewer Public Sewer
Water Public
Level or Stories Two
New Construction No
Construction Status Updated/Remodeled
Schools
High Schools Quartz Hill
School District Westside Union
Others
Senior Community No
Tax ID 3153068014
Security Features Carbon Monoxide Detector(s),Smoke Detector(s)
Acceptable Financing Cash, Conventional, FHA, VA Loan
Listing Terms Cash, Conventional, FHA, VA Loan
Special Listing Condition Standard
Virtual Tour https://www.zillow.com/view-imx/a532a38d-6825-48fa-836a-03ee125fb6e8?setAttribution=mls&wl=true&initialViewType=pano&utm_source=dashboard








