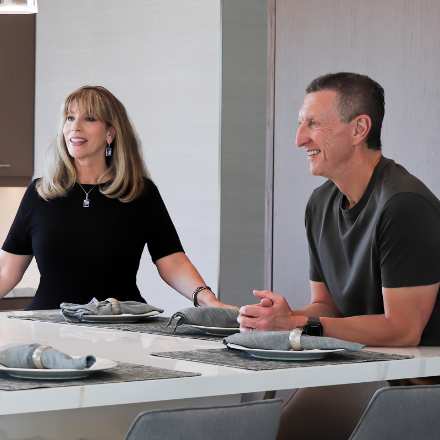
56622 Handley RD Yucca Valley, CA 92284
3 Beds
1 Bath
1,061 SqFt
UPDATED:
Key Details
Property Type Single Family Home
Sub Type Single Family Residence
Listing Status Active
Purchase Type For Sale
Square Footage 1,061 sqft
Price per Sqft $376
MLS Listing ID JT25230764
Bedrooms 3
Full Baths 1
Construction Status Updated/Remodeled
HOA Y/N No
Year Built 1963
Lot Size 5.000 Acres
Property Sub-Type Single Family Residence
Property Description
Recent improvements include high-end laminate wood flooring, a brand-new roof, and privacy fencing—adding modern comfort to timeless desert charm. The property spans 5 acres with unobstructed views of Goat Mountain, buffered by 7.5 acres of adjacent government land to preserve your sweeping panoramas and ensure lasting privacy. An original homestead cabin rests quietly among bamboo groves, awaiting transformation into a Western bar, creative workshop, or meditative retreat.
Outdoor living is defined by tranquil days and starlit nights—experience breathtaking sunsets across the mesa, then watch the desert sky come alive with constellations, planets, and the shimmering Milky Way. Just minutes away, indulge in acclaimed farm-to-table dining at La Copine (5 minutes), world-class entertainment at Pioneertown's legendary Pappy & Harriet's (15 minutes), and restorative sound baths at the Integratron (8 minutes). Adventure seekers can lose themselves among the boulders of Giant Rock or wander the trails of nearby Joshua Tree National Park, only 20 minutes away.
Flamingo Heights Hideaway is more than a home—it's a rare opportunity to live in harmony with nature while remaining close to the best of the Hi-Desert. A true desert dream, waiting to be written into your story.
Location
State CA
County San Bernardino
Area Dc582 - East Flamingo Heights
Rooms
Main Level Bedrooms 3
Interior
Interior Features Breakfast Bar, Brick Walls, Ceiling Fan(s), Eat-in Kitchen, Open Floorplan, Quartz Counters, Recessed Lighting, Storage, All Bedrooms Down, Bedroom on Main Level, Main Level Primary
Heating Ductless, Electric
Cooling Ductless, Electric
Flooring Vinyl
Fireplaces Type None
Inclusions Appliances
Fireplace No
Appliance Electric Oven, Electric Water Heater, Disposal, Refrigerator, Dryer, Washer
Laundry Inside, Laundry Closet
Exterior
Parking Features Detached Carport, Driveway Level
Garage Spaces 1.0
Carport Spaces 1
Garage Description 1.0
Pool None
Community Features Biking, Foothills, Hiking, Horse Trails, Mountainous, Near National Forest
Utilities Available Cable Available, Electricity Connected, Phone Available, Water Connected
View Y/N Yes
View Desert, Mountain(s)
Roof Type Flat,Rolled/Hot Mop
Accessibility None
Porch Covered, Patio, Porch
Total Parking Spaces 2
Private Pool No
Building
Lot Description 2-5 Units/Acre
Dwelling Type House
Story 1
Entry Level One
Foundation Slab
Sewer Septic Tank
Water Public
Level or Stories One
New Construction No
Construction Status Updated/Remodeled
Schools
School District Morongo Unified
Others
Senior Community No
Tax ID 0629232110000
Acceptable Financing Cash, Cash to New Loan, Conventional, 1031 Exchange, FHA, Fannie Mae, Freddie Mac, VA Loan
Listing Terms Cash, Cash to New Loan, Conventional, 1031 Exchange, FHA, Fannie Mae, Freddie Mac, VA Loan
Special Listing Condition Standard








