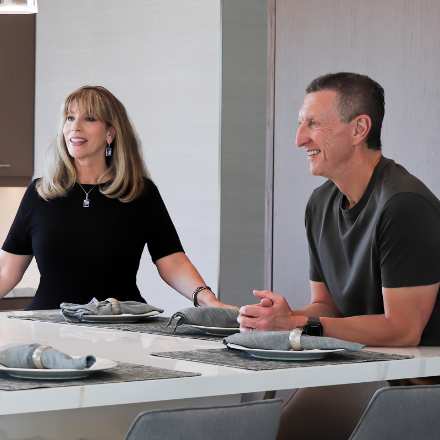
27369 Paseo Placentia San Juan Capistrano, CA 92675
3 Beds
2 Baths
1,692 SqFt
Open House
Sat Oct 18, 2:00pm - 4:00pm
UPDATED:
Key Details
Property Type Condo
Sub Type Condominium
Listing Status Active
Purchase Type For Sale
Square Footage 1,692 sqft
Price per Sqft $694
Subdivision Mesa Vista Townhomes (Mvi)
MLS Listing ID OC25238028
Bedrooms 3
Full Baths 2
Construction Status Turnkey
HOA Fees $960/mo
HOA Y/N Yes
Year Built 1989
Property Sub-Type Condominium
Property Description
Location
State CA
County Orange
Area Or - Ortega/Orange County
Rooms
Main Level Bedrooms 3
Interior
Interior Features Breakfast Bar, Breakfast Area, Ceiling Fan(s), Separate/Formal Dining Room, Granite Counters, High Ceilings, Open Floorplan, Pantry, Recessed Lighting, Two Story Ceilings, Unfurnished, All Bedrooms Down, Bedroom on Main Level, Loft, Main Level Primary, Primary Suite, Walk-In Closet(s)
Heating Central, Fireplace(s)
Cooling Central Air
Flooring Laminate, Tile
Fireplaces Type Gas, Living Room
Fireplace Yes
Appliance Barbecue, Convection Oven, Dishwasher, Exhaust Fan, Free-Standing Range, Gas Oven, Gas Range, Microwave, Self Cleaning Oven
Laundry Electric Dryer Hookup, Gas Dryer Hookup, In Garage
Exterior
Exterior Feature Barbecue
Parking Features Direct Access, Door-Single, Driveway, Garage Faces Front, Garage, RV Access/Parking
Garage Spaces 2.0
Garage Description 2.0
Fence Good Condition, Stucco Wall, Wrought Iron
Pool Community, Association
Community Features Gutter(s), Street Lights, Suburban, Sidewalks, Pool
Utilities Available Cable Available, Electricity Available, Electricity Connected, Natural Gas Available, Natural Gas Connected, Sewer Available, Sewer Connected, Underground Utilities, Water Available, Water Connected
Amenities Available Picnic Area, Pool, RV Parking, Spa/Hot Tub
View Y/N Yes
View City Lights, Park/Greenbelt, Hills, Mountain(s), Neighborhood, Panoramic, Trees/Woods
Roof Type Clay,Tile
Porch Stone, Wrap Around
Total Parking Spaces 2
Private Pool No
Building
Lot Description Back Yard, Corner Lot, Cul-De-Sac, Sprinkler System
Dwelling Type House
Story 2
Entry Level Two
Foundation Slab
Sewer Public Sewer
Water Public
Architectural Style Traditional
Level or Stories Two
New Construction No
Construction Status Turnkey
Schools
Elementary Schools Ambuehl
Middle Schools Marco Forester
High Schools San Juan Hills
School District Capistrano Unified
Others
HOA Name MESA VISTA HOMEOWNERS
Senior Community No
Tax ID 93453040
Security Features Carbon Monoxide Detector(s),Smoke Detector(s)
Acceptable Financing Cash, Cash to New Loan, Conventional, 1031 Exchange
Listing Terms Cash, Cash to New Loan, Conventional, 1031 Exchange
Special Listing Condition Standard








