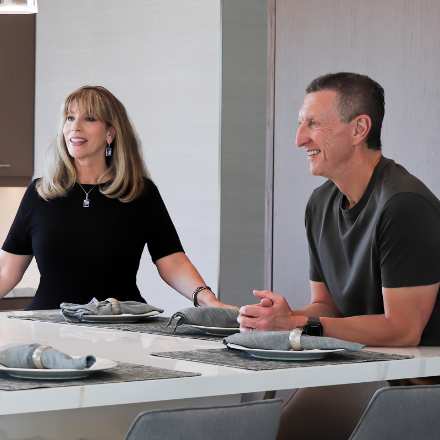
11179 Summerside Rancho Cucamonga, CA 91737
5 Beds
3 Baths
3,369 SqFt
Open House
Sat Oct 18, 1:00pm - 4:00pm
Sun Oct 19, 12:00pm - 3:00pm
UPDATED:
Key Details
Property Type Single Family Home
Sub Type Single Family Residence
Listing Status Active
Purchase Type For Sale
Square Footage 3,369 sqft
Price per Sqft $341
MLS Listing ID CV25235848
Bedrooms 5
Full Baths 3
Construction Status Updated/Remodeled,Turnkey
HOA Y/N No
Year Built 1990
Lot Size 8,197 Sqft
Property Sub-Type Single Family Residence
Property Description
Inside, you'll find an inviting floor plan filled with natural light, rounded corners, crown molding, high ceilings, and timeless tile flooring. The formal living and dining rooms are ideal for entertaining, while granite pony walls define the spaces without sacrificing the open feel.
At the heart of the home is a true chef's kitchen showcasing an expansive island with exotic granite, custom soft-close cabinetry, and premium stainless steel appliances—all included. Highlights include a built-in refrigerator and freezer, commercial-grade range with pot filler, warming drawer, trash compactor, and walk-in pantry. The adjacent family room offers a stately fireplace and built-in speakers, creating a warm yet sophisticated gathering space.
The first floor also features a private guest bedroom and a full bath with a walk-in shower, plus a well-appointed laundry room with ample cabinetry and a prep sink. A graceful wrap-around staircase leads to the second level, where a spacious bonus room and private balcony capture gorgeous mountain views.
The luxurious primary suite is a true retreat with its own balcony overlooking the backyard, a spa-inspired ensuite with jetted tub, dual vanities, heated bidet, natural stone finishes, and a digital walk-in shower system. The custom walk-in closet includes built-ins. Three additional bedrooms and a stylish guest bath complete the upstairs.
Step outside to a resort-style backyard featuring a sparkling pool and spa,and low-maintenance landscaping with decorative concrete and rock accents. Dual A/C units ensure year-round comfort.
A rare opportunity to own a meticulously designed custom home combining luxury, comfort, and location—just moments from top-rated schools, parks, and shopping in beautiful Rancho Cucamonga
Location
State CA
County San Bernardino
Area 688 - Rancho Cucamonga
Rooms
Main Level Bedrooms 1
Interior
Interior Features Balcony, Ceiling Fan(s), Crown Molding, Eat-in Kitchen, Granite Counters, Open Floorplan, Pantry, Recessed Lighting, Wired for Sound, Loft, Primary Suite, Walk-In Pantry, Walk-In Closet(s)
Heating Central
Cooling Central Air, Dual
Flooring Laminate, Tile, Wood
Fireplaces Type Family Room
Inclusions Built in refrigerator and freezer, washer and dryer
Fireplace Yes
Appliance 6 Burner Stove, Refrigerator, Trash Compactor, Dryer, Washer
Laundry Inside
Exterior
Parking Features Door-Multi, Direct Access, Driveway, Garage
Garage Spaces 3.0
Garage Description 3.0
Fence Block, Wood
Pool Private
Community Features Sidewalks
View Y/N Yes
View Mountain(s), Neighborhood
Roof Type Tile
Total Parking Spaces 3
Private Pool Yes
Building
Dwelling Type House
Story 2
Entry Level Two
Sewer Public Sewer
Water Public
Level or Stories Two
New Construction No
Construction Status Updated/Remodeled,Turnkey
Schools
Elementary Schools Banyan
High Schools Los Osos
School District Chaffey Joint Union High
Others
Senior Community No
Tax ID 0201912030000
Acceptable Financing Cash, Conventional, Submit, VA Loan
Listing Terms Cash, Conventional, Submit, VA Loan
Special Listing Condition Standard








