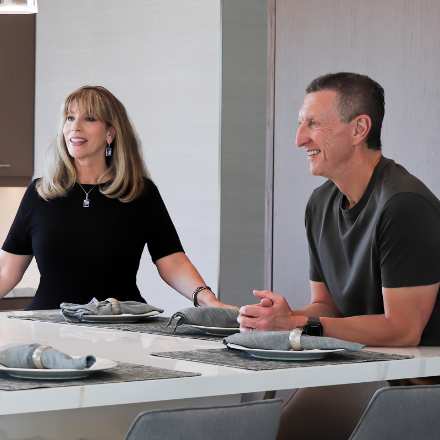
3568 3568 Birchleaf DR Corona, CA 92881
3 Beds
2 Baths
1,340 SqFt
Open House
Sat Oct 18, 1:00pm - 4:00pm
UPDATED:
Key Details
Property Type Single Family Home
Sub Type Single Family Residence
Listing Status Active
Purchase Type For Sale
Square Footage 1,340 sqft
Price per Sqft $544
MLS Listing ID IG25228513
Bedrooms 3
Full Baths 2
HOA Fees $126/mo
HOA Y/N Yes
Year Built 2001
Lot Size 4,791 Sqft
Property Sub-Type Single Family Residence
Property Description
Welcome to the sought-after Autumnwood community! This charming single-story home offers an open and airy layout, with a kitchen that flows seamlessly into the family room. The kitchen is beautifully appointed with granite countertops, a pantry, and a French door leading to the backyard. Enjoy laminate flooring, plantation shutters, and newer appliances—including a dishwasher and microwave oven.
This home features three bedrooms, with one currently used as an office—perfect for remote work, a guest room, or a hobby space.
Additional highlights include a two-car garage, low-maintenance front and backyard turf, a community pool and spa, and a tot lot park. Ideally located within walking distance to award-winning schools, shopping, and Mountain Gate Park.
Location
State CA
County Riverside
Area 248 - Corona
Rooms
Main Level Bedrooms 3
Interior
Interior Features Block Walls, Ceiling Fan(s), Eat-in Kitchen, Granite Counters, High Ceilings, Open Floorplan, Pantry, Storage, All Bedrooms Down, Primary Suite, Walk-In Closet(s)
Heating Central
Cooling Central Air
Flooring Carpet, Laminate
Fireplaces Type Family Room
Fireplace Yes
Appliance Dishwasher, Disposal, Gas Oven, Gas Range, Microwave
Laundry Inside, Laundry Room
Exterior
Parking Features Driveway, Garage
Garage Spaces 2.0
Garage Description 2.0
Fence Block, Wood
Pool Association
Community Features Park, Sidewalks
Amenities Available Playground, Pool, Spa/Hot Tub
View Y/N Yes
View City Lights, Mountain(s), Neighborhood
Roof Type Tile
Accessibility None
Porch Concrete
Total Parking Spaces 2
Private Pool No
Building
Lot Description Front Yard
Dwelling Type House
Story 1
Entry Level One
Sewer Public Sewer
Water Public
Level or Stories One
New Construction No
Schools
Elementary Schools Eisenhower
Middle Schools Citrus Hills
High Schools Santiago
School District Corona-Norco Unified
Others
HOA Name Autumnwood
Senior Community No
Tax ID 114532031
Acceptable Financing Submit
Listing Terms Submit
Special Listing Condition Standard
Virtual Tour https://thephotodewd.hd.pics/3568-Birchleaf-Dr/idx








