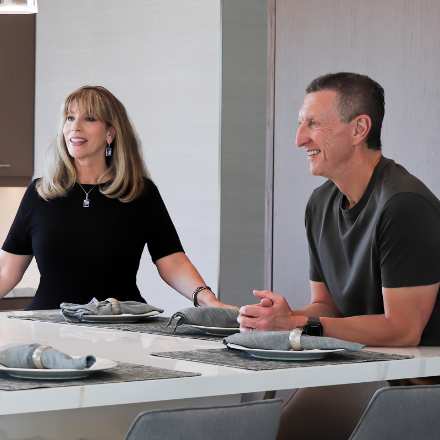
12427 Silk Oak Rancho Cucamonga, CA 91739
3 Beds
2 Baths
1,408 SqFt
Open House
Sun Oct 19, 2:00pm - 4:00pm
UPDATED:
Key Details
Property Type Single Family Home
Sub Type Single Family Residence
Listing Status Active
Purchase Type For Sale
Square Footage 1,408 sqft
Price per Sqft $638
MLS Listing ID TR25240237
Bedrooms 3
Full Baths 2
Construction Status Turnkey
HOA Y/N No
Year Built 1985
Lot Size 0.273 Acres
Property Sub-Type Single Family Residence
Property Description
From the moment you arrive, you'll love the private gated driveway, ample parking, and RV access — perfect for all your toys and guests. Step inside to an inviting open floor plan filled with natural light and stylish finishes throughout. The gourmet kitchen features sleek Quartz countertops, KitchenAid appliances, a wine fridge, and recessed lighting — ideal for entertaining and everyday living.
Enjoy engineered hardwood flooring in all bedrooms and elegant tile throughout the main living areas. The cozy fireplace, beautifully upgraded with stone, adds warmth and charm.
Step outside to your own private retreat — a sparkling pool and spa, low-maintenance drought-tolerant landscaping, and fruit trees along the side yard. There's even a CLEAN 3-car garage finished with epoxy flooring, cabinets, individual door openers, and its own A/C unit — a true bonus space for hobbies or extra storage.
Whether you're hosting summer pool parties or relaxing in your tranquil backyard, this home offers the perfect blend of comfort, convenience, and style. Truly turnkey and ready to impress. Don't miss out!
Location
State CA
County San Bernardino
Area 688 - Rancho Cucamonga
Rooms
Main Level Bedrooms 3
Interior
Interior Features Separate/Formal Dining Room, Eat-in Kitchen, Open Floorplan, Quartz Counters, Recessed Lighting, All Bedrooms Down, Bedroom on Main Level, Main Level Primary, Walk-In Closet(s)
Heating Central, Natural Gas
Cooling Central Air
Flooring Tile, Wood
Fireplaces Type Gas, Living Room, Wood Burning
Fireplace Yes
Appliance Double Oven, Gas Cooktop, Disposal, Gas Oven, Gas Range, Gas Water Heater, Refrigerator, Water Heater, Water Purifier
Laundry Gas Dryer Hookup
Exterior
Exterior Feature Rain Gutters
Parking Features Concrete, Door-Multi, Direct Access, Driveway Level, Driveway, Electric Gate, Garage Faces Front, Garage, Garage Door Opener, Gated, Paved, RV Access/Parking
Garage Spaces 3.0
Garage Description 3.0
Fence Block
Pool Gas Heat, In Ground, Private
Community Features Curbs, Suburban, Sidewalks
Utilities Available Cable Available, Electricity Connected, Natural Gas Connected, Sewer Connected, Water Connected
View Y/N No
View None
Roof Type Composition
Total Parking Spaces 3
Private Pool Yes
Building
Lot Description Back Yard, Cul-De-Sac, Flag Lot, Front Yard, Sprinklers In Front, Lawn, Landscaped, Level, Ranch, Sprinklers On Side, Street Level, Yard
Dwelling Type House
Story 1
Entry Level One
Foundation Slab
Sewer Public Sewer
Water Public
Level or Stories One
New Construction No
Construction Status Turnkey
Schools
Elementary Schools Etiwanda
High Schools Rancho Cucamonga
School District Chaffey Joint Union High
Others
Senior Community No
Tax ID 1089441080000
Security Features Security System,Closed Circuit Camera(s),Security Gate,Smoke Detector(s)
Acceptable Financing Submit
Listing Terms Submit
Special Listing Condition Standard
Virtual Tour https://youtu.be/NvKc3prUcQo








