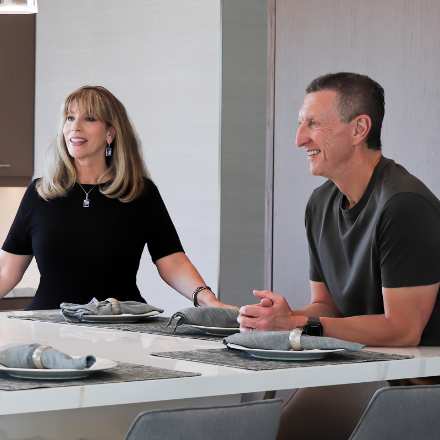
12701 Norlina Granada Hills, CA 91344
3 Beds
2 Baths
1,761 SqFt
Open House
Sat Oct 18, 1:00pm - 4:00pm
UPDATED:
Key Details
Property Type Single Family Home
Sub Type Single Family Residence
Listing Status Active
Purchase Type For Sale
Square Footage 1,761 sqft
Price per Sqft $565
MLS Listing ID SR25238937
Bedrooms 3
Full Baths 2
HOA Y/N No
Year Built 1974
Lot Size 0.311 Acres
Property Sub-Type Single Family Residence
Property Description
Tucked away on the corner of a quiet cul-de-sac in the upper hills of Granada Hills, this charming 3-bedroom, 2-bathroom home offers comfort, privacy, and exceptional potential. Situated on a large corner lot, the property provides wonderful outdoor space and room to grow.
Enjoy a spacious living room with a cozy wood-burning fireplace, perfect for relaxing evenings. The cook's kitchen features generous counter space and plenty of cabinetry, opening to a comfortable family room with access to the rear and side yards — ideal for entertaining, BBQs, and outdoor dining.
The primary suite, set apart from the secondary bedrooms for added privacy, includes dual closets, a vanity area, private water closet, and direct access to the backyard.
The yards are designed to be drought-tolerant, yet the rear yard remains lush and inviting. This home can be lived in as-is or remodeled and updated to your personal taste. The spacious backyard offers ample room for a swimming pool or potential expansion of the home, making it a fantastic opportunity for homeowners and investors alike.
A bright, versatile home on a prime corner lot and full of potential — Truly a rare find in Granada Hills, ready for its next chapter!
Location
State CA
County Los Angeles
Area Gh - Granada Hills
Rooms
Main Level Bedrooms 3
Interior
Interior Features Breakfast Bar, Separate/Formal Dining Room, Granite Counters, Pantry, Track Lighting, Unfurnished, All Bedrooms Down, Entrance Foyer, Main Level Primary, Walk-In Closet(s)
Heating Central, Forced Air
Cooling Central Air
Flooring Tile
Fireplaces Type Living Room, Masonry, Wood Burning
Inclusions Washer & Dryer
Fireplace Yes
Appliance Double Oven, Dishwasher, Electric Cooktop, Electric Oven, Disposal, Microwave, Range Hood, Vented Exhaust Fan, Water Heater, Dryer, Washer
Laundry Washer Hookup, Gas Dryer Hookup, Laundry Room
Exterior
Exterior Feature Rain Gutters
Parking Features Concrete, Door-Multi, Direct Access, Driveway Level, Driveway, Driveway Up Slope From Street, Garage Faces Front, Garage, Garage Door Opener, Side By Side, Workshop in Garage
Garage Spaces 2.0
Garage Description 2.0
Fence Chain Link, Masonry, Wood
Pool None
Community Features Golf, Gutter(s), Hiking, Street Lights, Sidewalks
Utilities Available Electricity Connected, Natural Gas Connected, Sewer Connected, Water Connected
View Y/N Yes
View Peek-A-Boo
Roof Type Clay,Spanish Tile
Accessibility Grab Bars, Low Pile Carpet, Parking
Porch Concrete, Covered, Open, Patio
Total Parking Spaces 4
Private Pool No
Building
Lot Description Back Yard, Corner Lot, Cul-De-Sac, Front Yard, Gentle Sloping, Sprinklers In Rear, Sprinklers In Front, Landscaped, Sprinklers Timer, Sprinklers On Side, Sprinkler System, Yard
Dwelling Type House
Faces East
Story 1
Entry Level One
Foundation Slab
Sewer Public Sewer, Sewer Tap Paid
Water Public
Architectural Style Ranch
Level or Stories One
New Construction No
Schools
School District Los Angeles Unified
Others
Senior Community No
Tax ID 2608028014
Security Features Security System,Carbon Monoxide Detector(s),Smoke Detector(s)
Acceptable Financing Cash, Cash to New Loan, Conventional
Listing Terms Cash, Cash to New Loan, Conventional
Special Listing Condition Standard, Trust








