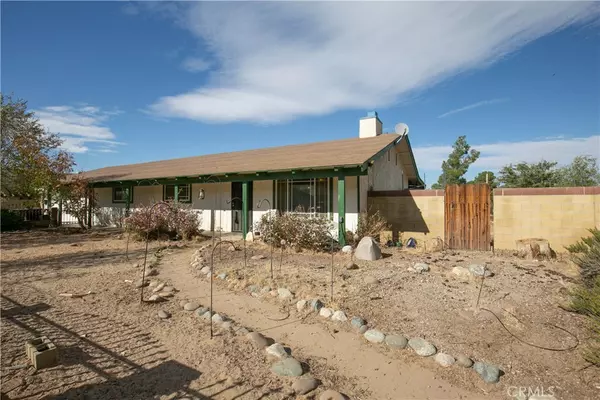
1135 E Nugent Lancaster, CA 93535
3 Beds
2 Baths
1,650 SqFt
UPDATED:
Key Details
Property Type Single Family Home
Sub Type Single Family Residence
Listing Status Active
Purchase Type For Sale
Square Footage 1,650 sqft
Price per Sqft $253
MLS Listing ID SR25258736
Bedrooms 3
Full Baths 2
Construction Status Repairs Cosmetic
HOA Y/N No
Year Built 1982
Lot Size 0.422 Acres
Lot Dimensions Assessor
Property Sub-Type Single Family Residence
Property Description
Welcome to this beautiful 3-bedroom, 2-bath home nestled on a generous 0.4-acre lot with sought-after RV access. This diamond in the rough provides a fantastic open flow between the living, dining, and kitchen areas—the perfect design for seamless entertaining and everyday living—offering an ideal mix of space, style, and convenience. Step outside and unlock the endless backyard potential to create your dream outdoor retreat, garden, or entertainment haven. Live the lifestyle you deserve, as this prime location is just minutes from cultural hubs like the Lancaster Performing Arts Center and Destination The BLVD, as well as the recreational greenspace of Apollo Park. Commuting is a breeze with an easy drive to the aerospace industry and Edwards AFB, and sports enthusiasts will appreciate the quick access to World-Renowned local softball and soccer fields. Whether you're relaxing at home, exploring nearby historical sites, or heading to work, this exceptional East Lancaster location truly has it all, including proximity to great shopping and schools. This is more than a home; it's your gateway to a vibrant community!
Location
State CA
County Los Angeles
Area Lac - Lancaster
Zoning LRRA7500
Rooms
Main Level Bedrooms 3
Interior
Interior Features Ceiling Fan(s), Unfurnished, All Bedrooms Down, Main Level Primary, Primary Suite
Heating Central, Fireplace(s), Wood
Cooling Central Air
Flooring Laminate
Fireplaces Type Living Room
Fireplace Yes
Appliance Dishwasher, Disposal, Gas Range, Gas Water Heater, Refrigerator, Range Hood, Dryer, Washer
Laundry Washer Hookup, Electric Dryer Hookup, Gas Dryer Hookup, Inside, Laundry Room
Exterior
Parking Features Concrete, Driveway Level, Driveway, RV Access/Parking
Garage Spaces 2.0
Garage Description 2.0
Fence Block, Wrought Iron
Pool None
Community Features Curbs, Gutter(s), Storm Drain(s), Street Lights, Sidewalks
Utilities Available Cable Available, Electricity Connected, Natural Gas Connected, Sewer Connected, Water Connected
View Y/N Yes
View Desert, Neighborhood
Roof Type Shingle
Porch Concrete, Covered
Total Parking Spaces 2
Private Pool No
Building
Lot Description 0-1 Unit/Acre, Back Yard, Corner Lot, Front Yard, Level, Paved, Ranch, Rocks, Street Level, Yard
Dwelling Type House
Faces South
Story 1
Entry Level One
Foundation Slab
Sewer Public Sewer
Water Public
Architectural Style Ranch, Traditional
Level or Stories One
New Construction No
Construction Status Repairs Cosmetic
Schools
School District Antelope Valley Union
Others
Senior Community No
Tax ID 3147004067
Acceptable Financing Cash, Conventional
Listing Terms Cash, Conventional
Special Listing Condition Standard








