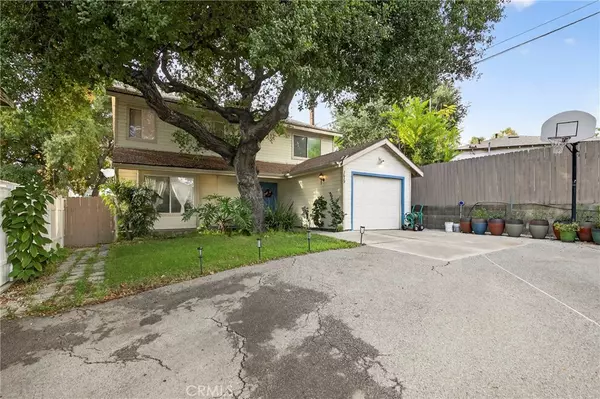
2629 Altura AVE La Crescenta, CA 91214
4 Beds
3 Baths
2,166 SqFt
Open House
Wed Nov 26, 1:00pm - 4:00pm
UPDATED:
Key Details
Property Type Single Family Home
Sub Type Single Family Residence
Listing Status Active
Purchase Type For Sale
Square Footage 2,166 sqft
Price per Sqft $674
MLS Listing ID PW25264288
Bedrooms 4
Full Baths 2
Half Baths 1
HOA Y/N No
Year Built 2000
Lot Size 7,718 Sqft
Property Sub-Type Single Family Residence
Property Description
Step through the front door and onto beautiful hardwood floors that guide you into a bright, airy living space. This open area flows effortlessly into the newly upgraded kitchen (2024), where granite countertops, stylish tile accents, and modern finishes create a refined yet welcoming atmosphere. Just beyond, the well-proportioned dining area provides an ideal setting for everyday meals or special gatherings.
On the opposite side of the entry, a warm and inviting family room centers around a cozy fireplace, perfect for relaxing evenings. Sliding glass doors lead to the backyard—a delightful outdoor retreat designed for hosting family and friends. The yard was refreshed in 2024 with a new fence and updated landscaping, enhancing both beauty and comfort.
A centrally positioned staircase brings you to the second floor, where a convenient laundry nook anchors the layout. To the left, a hallway bathroom is flanked by two well-sized bedrooms. To the right, a mirrored arrangement offers two additional bedrooms and another shared bath. Each bedroom boasts generous dimensions, ample closet space, and unobstructed views through expansive windows that invite natural light.
Ideally located within walking distance of Blue Ribbon–recognized elementary, middle, and high schools, the home also provides quick access to everyday conveniences. Nearby, you'll find Trader Joe's, Ralphs, Vons, the YMCA, and a variety of shops, cafés, and services—creating a lifestyle that is both comfortable and exceptionally convenient.
Location
State CA
County Los Angeles
Area 635 - La Crescenta/Glendale Montrose & Annex
Interior
Interior Features All Bedrooms Up
Heating Central
Cooling Central Air
Fireplaces Type Family Room
Fireplace Yes
Laundry Washer Hookup, Gas Dryer Hookup, Laundry Closet
Exterior
Garage Spaces 1.0
Garage Description 1.0
Pool None
Community Features Sidewalks
View Y/N Yes
View Mountain(s), Neighborhood
Total Parking Spaces 1
Private Pool No
Building
Lot Description Flag Lot
Dwelling Type House
Story 2
Entry Level Two
Sewer Public Sewer
Water Public
Level or Stories Two
New Construction No
Schools
School District Glendale Unified
Others
Senior Community No
Tax ID 5801024090
Acceptable Financing Cash, Cash to New Loan
Listing Terms Cash, Cash to New Loan
Special Listing Condition Standard








