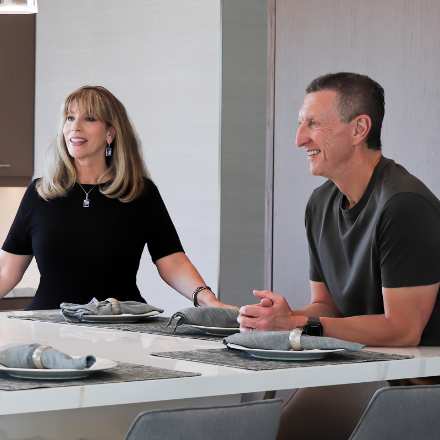$1,715,000
$1,749,900
2.0%For more information regarding the value of a property, please contact us for a free consultation.
1907 N Alvarado ST Los Angeles, CA 90039
3 Beds
4 Baths
1,673 SqFt
Key Details
Sold Price $1,715,000
Property Type Single Family Home
Sub Type Single Family Residence
Listing Status Sold
Purchase Type For Sale
Square Footage 1,673 sqft
Price per Sqft $1,025
MLS Listing ID 23232551
Sold Date 04/18/23
Bedrooms 3
Full Baths 3
Half Baths 1
Construction Status Updated/Remodeled
HOA Y/N No
Year Built 1978
Lot Size 4,007 Sqft
Property Sub-Type Single Family Residence
Property Description
Amazing Views! Family oasis or ADU investment opportunity. Silver Lake home reimagined by internationally acclaimed architect Peter Culley of Spatial Affairs for modern day living. Opened up to allow flexible usage and enhanced views of the Hollywood sign, Griffith Observatory, and gorgeous cotton candy sunsets all year round. Entertainer house inside and out with large sliding glass doors leading to two decks on two levels, adding an approximate 200 square feet of living area. First floor has primary bedroom with home office, walk-in-closet, spa bathroom and private deck. A living space that works well as a home office or can be used as an ADU, with separate entrance and separate Nest thermostat for heating/cooling. Two ensuite rooms on the second floor with 1/2 bath off main living area. Designer light fixtures, custom tiling, and motorized window shades in all rooms. California closets throughout the home. Fully landscaped backyard with modern pergola creating a sanctuary for quiet time, hosting dinners, play yard, or outdoor office (equipped with electricity). Gray water system for yard irrigation. Flat driveway can accommodate 3 cars + wide garage for 2 cars and working space. 3 bedroom; 3.5 bath. Items excluded: security system, all furniture, deck planters. Items included: planters on balconies, window treatments.
Location
State CA
County Los Angeles
Area C21 - Silver Lake - Echo Park
Zoning LAR2
Interior
Interior Features Separate/Formal Dining Room, Eat-in Kitchen
Heating Central
Cooling Central Air
Flooring Wood
Fireplaces Type None
Furnishings Unfurnished
Fireplace No
Appliance Dishwasher, Disposal, Microwave, Refrigerator, Dryer, Washer
Laundry Laundry Closet, Upper Level
Exterior
Parking Features Door-Multi, Driveway, Garage
Garage Spaces 2.0
Carport Spaces 3
Garage Description 2.0
Pool None
View Y/N Yes
View Canyon, Park/Greenbelt, Panoramic
Porch Deck
Attached Garage Yes
Total Parking Spaces 5
Private Pool No
Building
Lot Description Back Yard
Faces East
Story 2
Entry Level Two
Water Public
Architectural Style Modern
Level or Stories Two
New Construction No
Construction Status Updated/Remodeled
Others
Senior Community No
Tax ID 5423001016
Special Listing Condition Standard
Read Less
Want to know what your home might be worth? Contact us for a FREE valuation!

Our team is ready to help you sell your home for the highest possible price ASAP

Bought with Janet Schuman • Re/Max Estate Properties






