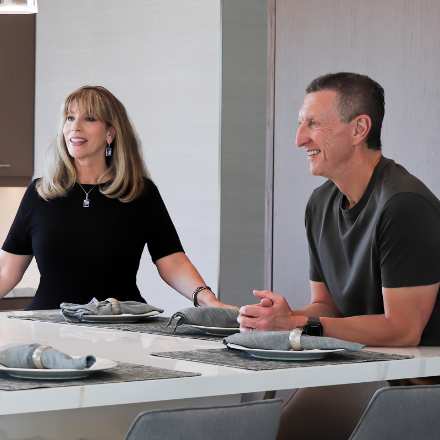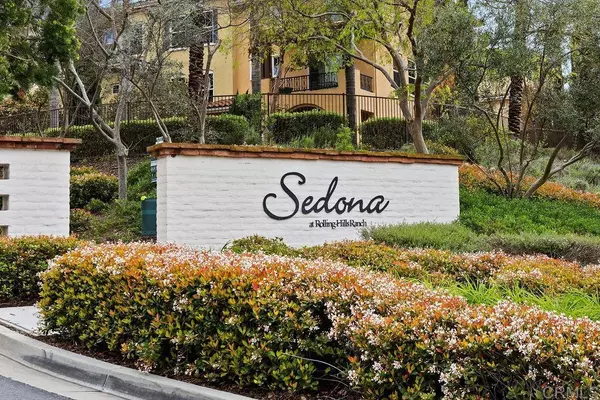$617,000
$599,000
3.0%For more information regarding the value of a property, please contact us for a free consultation.
2212 Huntington Point RD #28 Chula Vista, CA 91914
2 Beds
3 Baths
1,410 SqFt
Key Details
Sold Price $617,000
Property Type Townhouse
Sub Type Townhouse
Listing Status Sold
Purchase Type For Sale
Square Footage 1,410 sqft
Price per Sqft $437
Subdivision Aspm
MLS Listing ID PTP2301360
Sold Date 05/05/23
Bedrooms 2
Full Baths 2
Half Baths 1
HOA Fees $390/mo
HOA Y/N Yes
Year Built 2006
Property Sub-Type Townhouse
Property Description
No Mello Roos!!! Highly Sought After & Rarely Available Townhome In Sedona at Rolling Hills Ranch. Why Rent When You Could Own This Beauty!! The Complex is Quiet and Serene, Community Pool/Spa, Walking Distance to Starbucks, Restaurants & Bars. The Unit Boasts a 2 Car Attached Garage, Entry Level Bedroom/Bathroom Suite, Huge Kitchen Complete with Island and Ample Storage, Open and Bright Great Room with Fireplace and Balcony, Primary Bedroom Offers Utmost Privacy on It's Own Floor Complete with Walk In Closet, Dual Sinks, Tub/Shower Combo, Water Closet and Separate Loft Area Perfect for Office, Nursery or Coffee/Wine Bar! Ideal Location Close to 125 FWY, 20 minutes to Downtown SD and Multiple Military Bases
Location
State CA
County San Diego
Area 91914 - Chula Vista
Building/Complex Name Sedona
Zoning R-1:SINGLE FAM-RES
Rooms
Main Level Bedrooms 1
Interior
Interior Features Bedroom on Main Level, Primary Suite, Walk-In Closet(s)
Cooling Central Air
Fireplaces Type Family Room
Fireplace Yes
Laundry Laundry Room, Stacked
Exterior
Garage Spaces 2.0
Garage Description 2.0
Pool Community, Association
Community Features Curbs, Park, Sidewalks, Pool
Amenities Available Management, Picnic Area, Playground, Pool, Pets Allowed, Spa/Hot Tub
View Y/N Yes
View Trees/Woods
Total Parking Spaces 2
Private Pool No
Building
Story 3
Entry Level Three Or More
Sewer Public Sewer
Water Public
Level or Stories Three Or More
Schools
School District Sweetwater Union
Others
HOA Name ASPM
Senior Community No
Tax ID 5958500504
Acceptable Financing Cash, Conventional, Cal Vet Loan, 1031 Exchange, FHA, Owner Pay Points, VA Loan
Listing Terms Cash, Conventional, Cal Vet Loan, 1031 Exchange, FHA, Owner Pay Points, VA Loan
Financing Conventional
Special Listing Condition Standard
Read Less
Want to know what your home might be worth? Contact us for a FREE valuation!

Our team is ready to help you sell your home for the highest possible price ASAP

Bought with Isela Robles Compass







