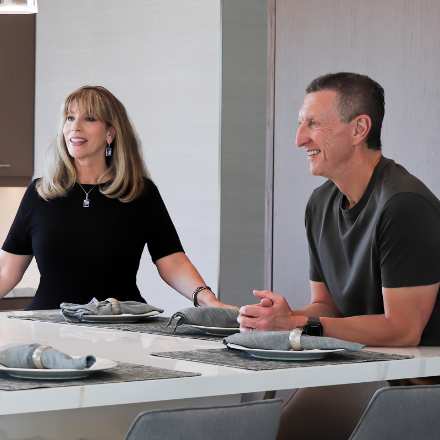$1,325,000
$1,299,000
2.0%For more information regarding the value of a property, please contact us for a free consultation.
302 S Catalina AVE #5 Redondo Beach, CA 90277
4 Beds
3 Baths
2,758 SqFt
Key Details
Sold Price $1,325,000
Property Type Townhouse
Sub Type Townhouse
Listing Status Sold
Purchase Type For Sale
Square Footage 2,758 sqft
Price per Sqft $480
MLS Listing ID SB16084928
Sold Date 06/30/16
Bedrooms 4
Full Baths 3
Condo Fees $474
HOA Fees $474/mo
HOA Y/N Yes
Year Built 1992
Property Sub-Type Townhouse
Property Description
Ideally located just steps from the park, pier & beach, this home it redefines the term “townhome”; with soaring 19' ceilings in the formal living room & a floorplan that resembles that of many single family homes. Tall ceilings provide an openness you just don't find in the typical South Bay area townhome. The entry level finds a formal living room, dining room, large open kitchen & breakfast room that open to a separate family room. Main level bedroom with private patio & full bath. Upper level finds 2 bedrooms plus the large master suite + a 2nd full bath. 4th bedroom has an ocean peek and could be optional home office or playroom. The expansive master suite has a private gas fireplace and walk-in en suite bath with jetted tub, walk in closet & bonus linen closet. 3 large walk-in closets, an oversized utility/laundry room on the basement level lined with built in cabinets, and a bonus wine room + workroom with built in cabinets. Central A/C, washer & dryer, 4 fireplaces, and a gated, oversized garage are just some of the many perks. There's ample outdoor space with a large patio off of the living room and dining room that overlooks the bouganvilla covered gated entry to the complex + 2nd patio with built in BBQ and custom built pergola.
Location
State CA
County Los Angeles
Area 157 - S Redondo Bch W Of Pch
Interior
Interior Features Breakfast Area, Cathedral Ceiling(s), Central Vacuum, Separate/Formal Dining Room, Granite Counters, High Ceilings, Living Room Deck Attached, Pantry, Recessed Lighting, Storage, Track Lighting, Two Story Ceilings, Unfurnished, Wired for Data, Bedroom on Main Level, Primary Suite, Utility Room, Walk-In Closet(s), Workshop
Heating Forced Air, Natural Gas
Cooling Central Air
Flooring Tile, Wood
Fireplaces Type Dining Room, Family Room, Living Room, Primary Bedroom
Fireplace Yes
Appliance Built-In Range, Barbecue, Dishwasher, Freezer, Disposal, Gas Oven, Gas Range, Microwave, Water To Refrigerator, Dryer, Washer
Laundry Inside, Laundry Room
Exterior
Parking Features Controlled Entrance, Direct Access, Driveway, Garage, Garage Door Opener, Guest, Gated, On Site, Oversized, Shared Driveway, Storage
Garage Spaces 2.0
Garage Description 2.0
Pool None
Community Features Curbs, Sidewalks, Park
Utilities Available Sewer Available
Amenities Available Controlled Access, Dues Paid Monthly, Maintenance Grounds, Insurance, Pet Restrictions, Pets Allowed
Waterfront Description Ocean Side Of Highway
View Y/N Yes
View Courtyard, Neighborhood
Porch Deck, Patio, Tile
Attached Garage Yes
Total Parking Spaces 2
Private Pool No
Building
Lot Description Corner Lot, Near Park, Near Public Transit
Story 3
Entry Level Three Or More
Water Public
Architectural Style Spanish
Level or Stories Three Or More
Schools
School District Redondo Unified
Others
HOA Name Catalina View
Senior Community No
Tax ID 7505023060
Security Features Prewired,Carbon Monoxide Detector(s),Fire Sprinkler System,Security Gate,Smoke Detector(s)
Acceptable Financing Cash to New Loan
Listing Terms Cash to New Loan
Financing Conventional
Special Listing Condition Standard
Read Less
Want to know what your home might be worth? Contact us for a FREE valuation!

Our team is ready to help you sell your home for the highest possible price ASAP

Bought with Rachel Ezra • Shorewood REALTORS


