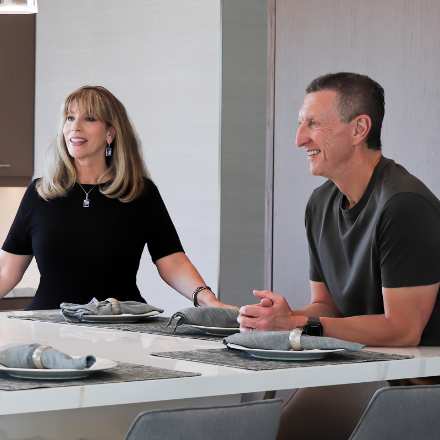$820,000
$729,000
12.5%For more information regarding the value of a property, please contact us for a free consultation.
19811 Redbeam AVE Torrance, CA 90503
3 Beds
2 Baths
1,667 SqFt
Key Details
Sold Price $820,000
Property Type Single Family Home
Sub Type Single Family Residence
Listing Status Sold
Purchase Type For Sale
Square Footage 1,667 sqft
Price per Sqft $491
MLS Listing ID SB15243927
Sold Date 12/21/15
Bedrooms 3
Full Baths 2
HOA Y/N No
Year Built 1969
Lot Size 5,140 Sqft
Property Sub-Type Single Family Residence
Property Description
New listing in the West High area of Torrance. This single level home with soaring ceilings boasts 3 bedrooms and 2 bathrooms with 1,667 sq. ft. As you enter the home you are greeted by a spacious sunken living room adjacent to the formal dining area perfect for large family gatherings. The kitchen is bright and open with granite counter tops. Casual dining area and family room are open to the heart of the home, the kitchen. The glass doors flow to the exterior with its grassy pet friendly backyard with outdoor dining area – ideal for BBQs and outdoor entertaining. The bedrooms are on the south side of the home featuring a true master suite which overlooks the garden and back yard.
This home is situated within walking distance to Towers Elementary, Bert Lynn Middle and West High Schools. It is also a quick stroll to parks, recreation and shopping including Sunnyglen Park, Entradero Park, Doninquez Park and the Redondo Beach Dog Park.
This home is ready for your personal touches and upgrades. West High Homes are in high demand with A+ schools, quaint neighborhoods and a commuter friendly location.
Location
State CA
County Los Angeles
Area 131 - West Torrance
Interior
Interior Features Breakfast Bar, Breakfast Area, Ceiling Fan(s), Cathedral Ceiling(s), Separate/Formal Dining Room, Eat-in Kitchen, Stone Counters, All Bedrooms Down, Bedroom on Main Level, Main Level Primary, Primary Suite
Heating Central
Cooling None
Flooring Carpet, Vinyl
Fireplaces Type None
Fireplace No
Laundry In Garage
Exterior
Parking Features Concrete, Direct Access, Garage
Garage Spaces 2.0
Garage Description 2.0
Pool None
Community Features Curbs, Sidewalks
Utilities Available Sewer Connected
View Y/N No
View None
Attached Garage Yes
Total Parking Spaces 2
Private Pool No
Building
Lot Description Lawn, Landscaped, Yard
Story One
Entry Level One
Water Public
Level or Stories One
Others
Senior Community No
Tax ID 7520028008
Acceptable Financing Cash, Cash to New Loan, Submit
Listing Terms Cash, Cash to New Loan, Submit
Financing Cash
Special Listing Condition Standard
Read Less
Want to know what your home might be worth? Contact us for a FREE valuation!

Our team is ready to help you sell your home for the highest possible price ASAP

Bought with Mia Ellison • RE/MAX Estate Properties


